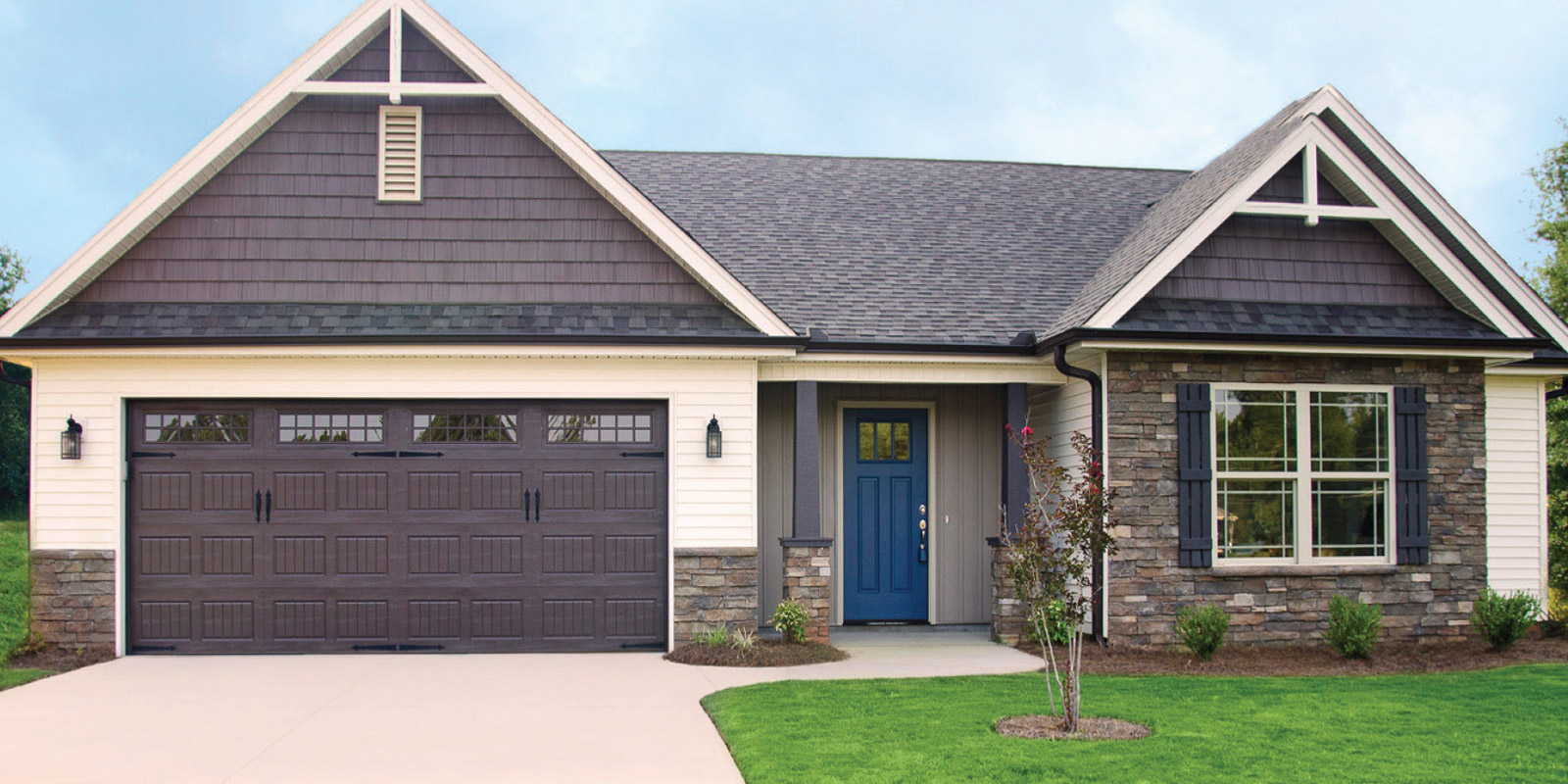Prices starting in the upper $100’s – Plans from 1250 – 2000 sq. ft.
Overall FEATURES
Featuring Approximately 1477 Square Feet, Split Floor plan with 3 Bedrooms, 2 Full Bathrooms , Formica Counter Tops in Kitchen , Custom Cabinetry, Vinyl Floors in Kitchen, Bathroom & Laundry Room, Culture Marble Tops in Master Bath, Hall Bath, Large Walk-In Closets In Master Bedroom , Energy Efficient Low E windows, 8’ Ceilings on Main Level
Kitchen Features:
8” Double Stainless Steel Kitchen Sink, 30” Maple Cabinetry, Vinyl Flooring, Formica Counter Tops, Garbage Disposal, Stainless Steel Microwave & Dishwasher, Stainless Steel Smooth Top Range , Ice Maker Hook-up, Recessed Lights, Single Lever Faucet
Interior Features:
Cheyenne Interior Doors, 6# Rebond Carpet Pad / Stain Resistant Carpet, Bathroom Accessories, Rounded Drywall Corners, Garden Tub / Separate, Showers (certain plans), GFCI Outlets, Pull Down Attic Stair (9ft. or less), Brushed Nickel Door Hardware, Smoke Detectors, Door Chimes, Paint Package, Smooth Ceilings & Walls, Vaulted / Tray Ceilings (certain plans), Arched, Doorways (certain plans)
Exterior Features:
10×12 Patio – Slab Foundation, Continuous Eaves & Roof Venting , Composition Shingles, Custom Mailbox, Custom Post with Rock Accents, Electric Garage, Door Opener, Electrical Outlets Front & Rear of House, Energy Efficient, Insulation – R-30 ceiling – R-13 walls, Garage Painted, Gutters & Downspouts, Handle Set with Deadbolt at Entry, Hose Bibbs (2), House Wrap, Insulator Exterior Doors, Insulated Steel Garage Door, Sodded Front Lawn, Vinyl Siding, Low E, Prairie Grille, Vinyl Windows, Window Screens
